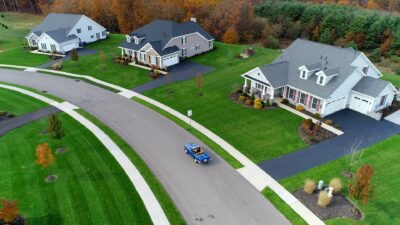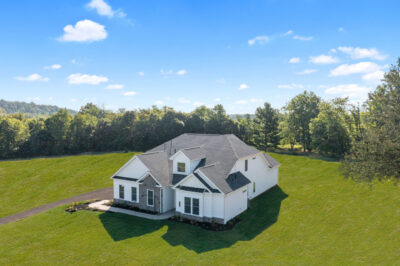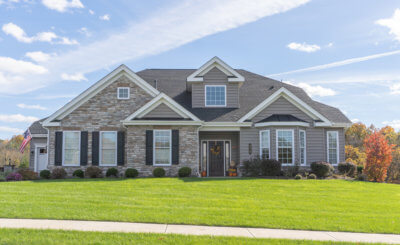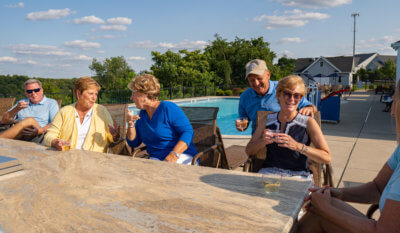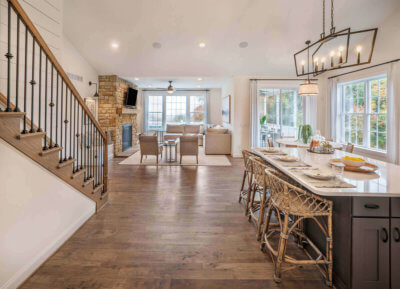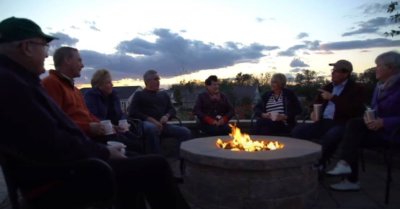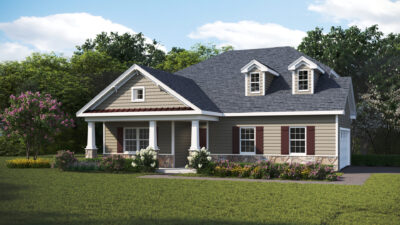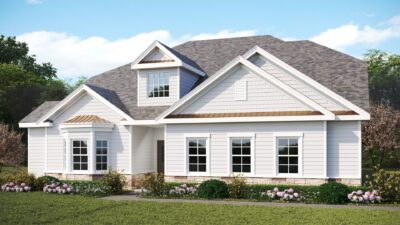Floorplan
Awarded BEST 55+ Home Design Over 2,500 sq ft!
The Pinnacle Franklin
Brandywine Farms
•
$565,900
Acre+ Lots
Pinnacle: The Height of Home Design
We are thrilled to share that the Pinnacle Franklin Model at Brandywine Farms is the 2024 Best in PA Living Award Winner for BEST 55+ Home Over 2,500 sq ft!
An exclusive setting. Larger homesites. Fully customizable yards, without the yardwork. Spacious homes with an expanded footprint, set back from the street. Side-entry garages. A setting that maximizes natural beauty. These wishes, echoing from a segment of our 55+ homebuyers, are what galvanized the Traditions of America team, along with our planners, architects, and designers, to envision an entirely new product brand. To better serve our customers’ wide-ranging tastes, the Pinnacle brand was born.
Floorplan
The Franklin I
The Franklin II
Exterior Images
Interior Images
Request More Information
"*" indicates required fields




