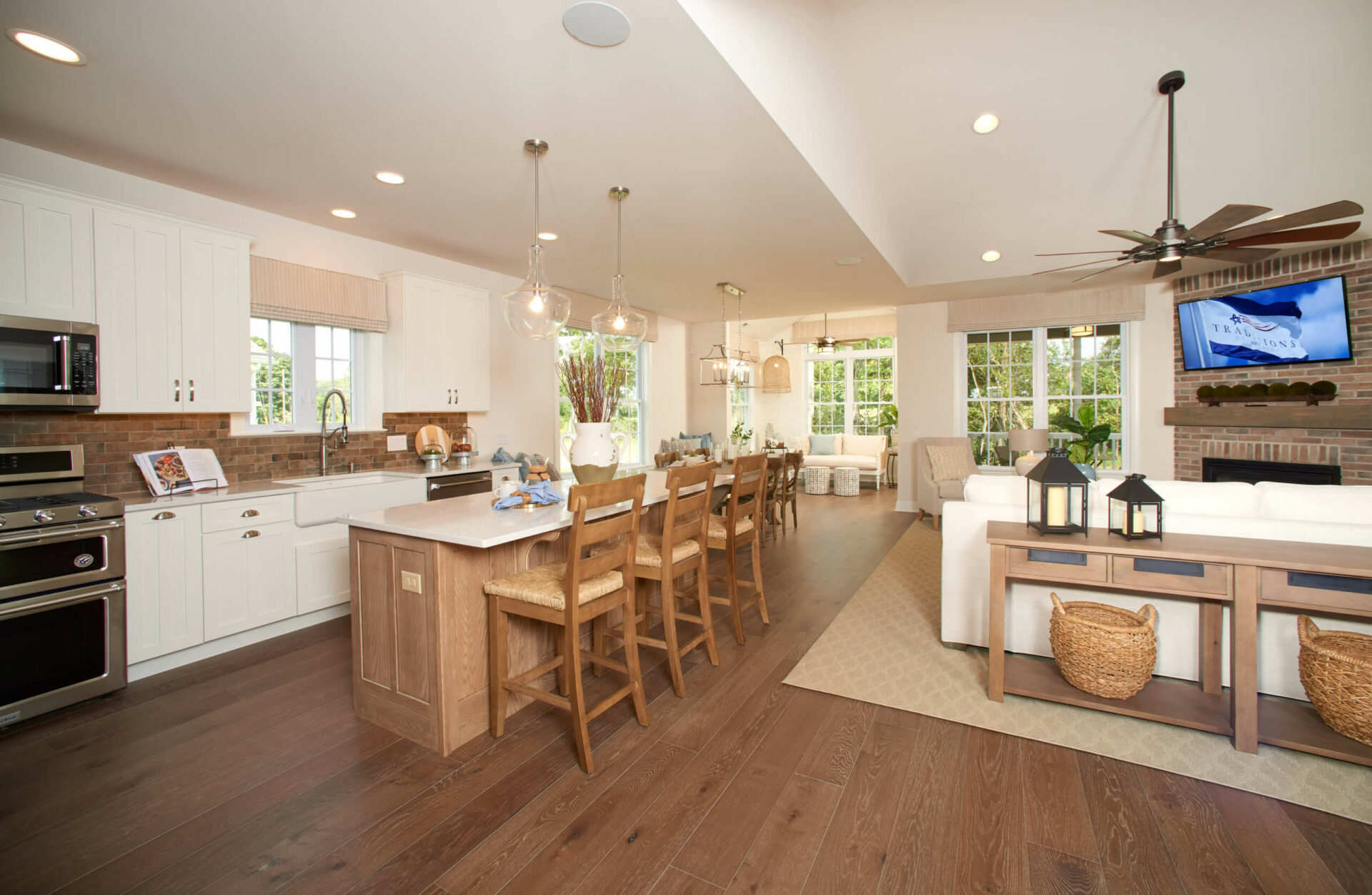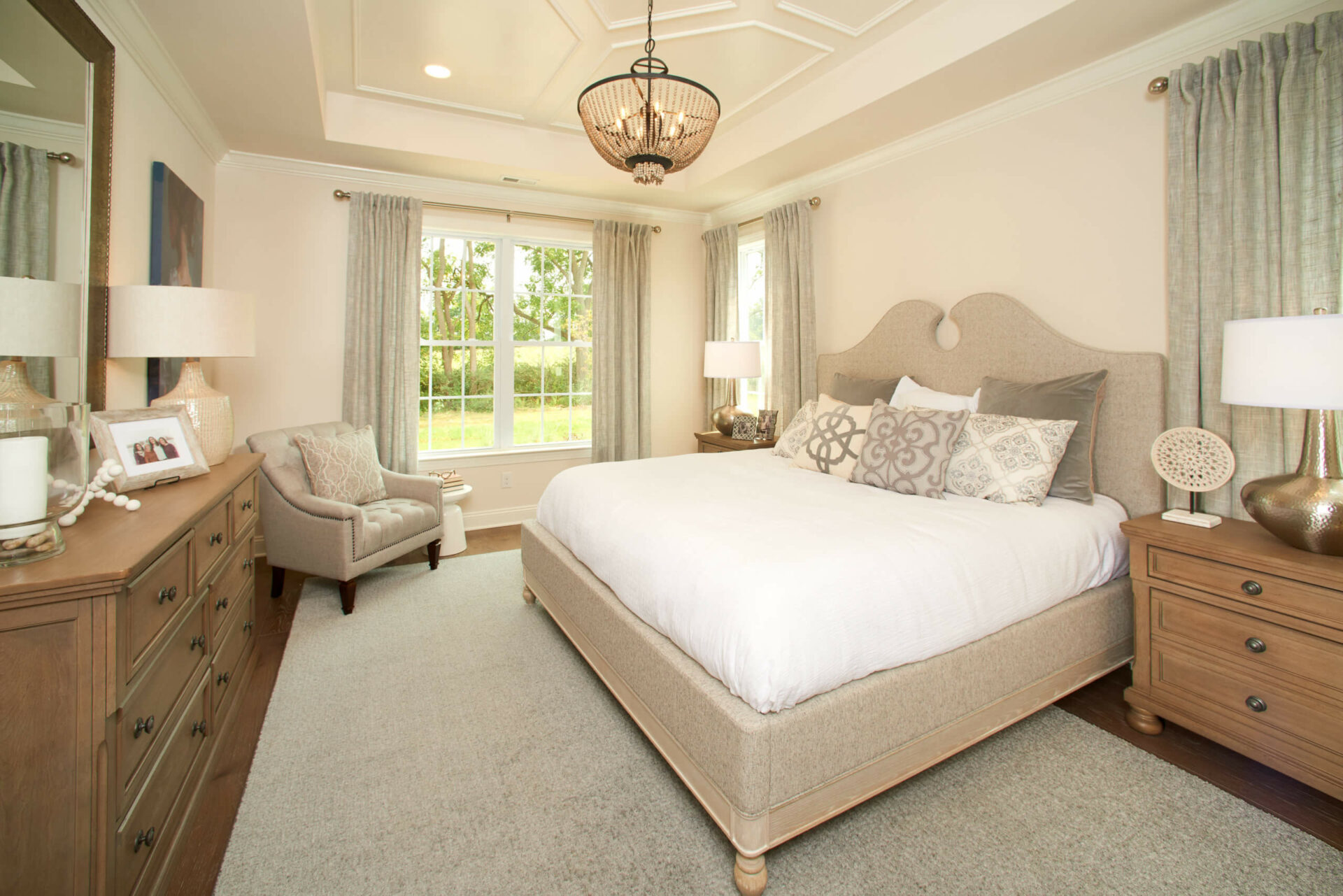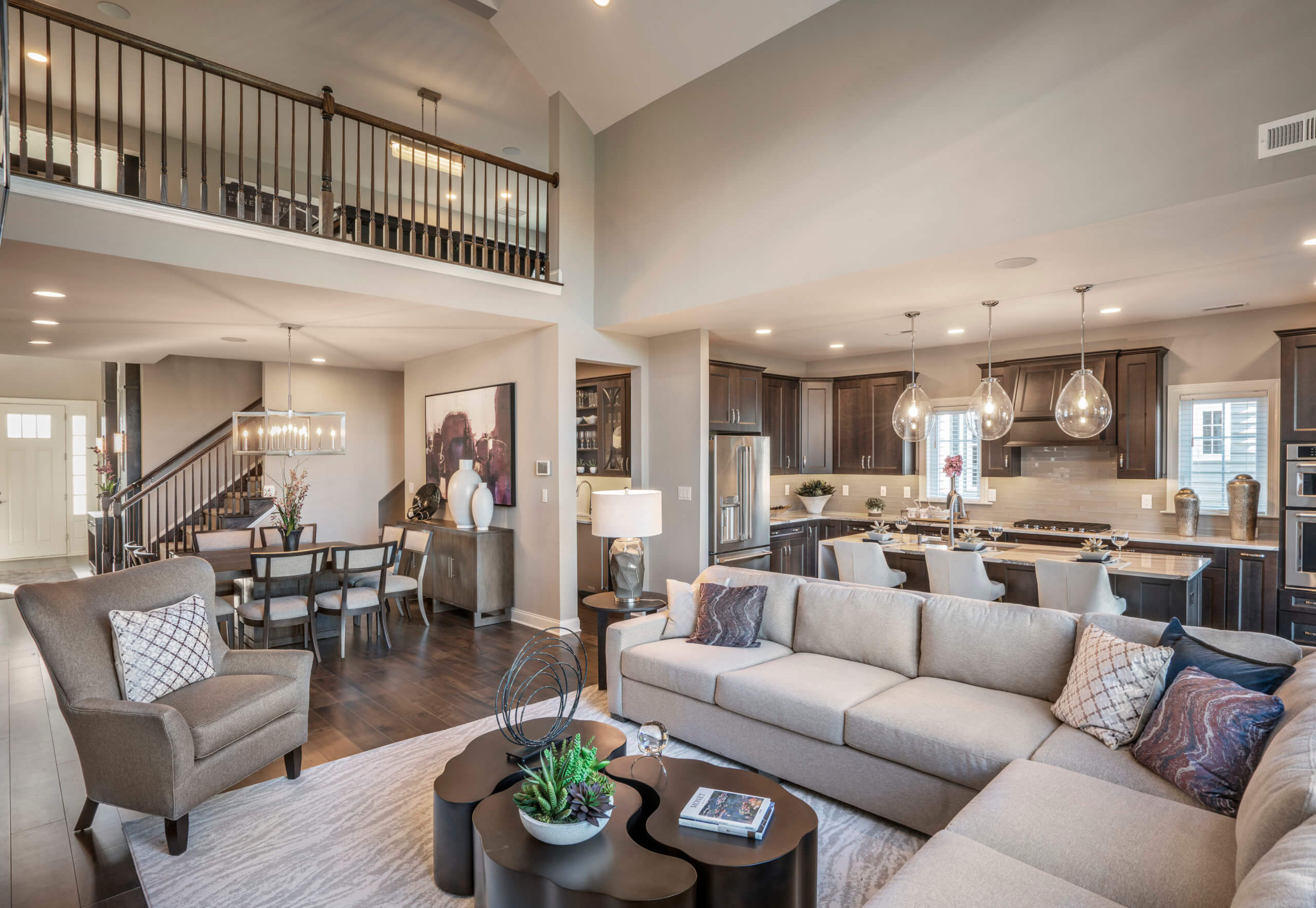
Traditions of America Wins Top Honors at 2023 Richmond Parade of Homes
Traditions of America Wins Top Honors at Richmond Parade of Homes We are proud to share that Traditions of America was among the winning builders at the 72nd Annual Home…
Do you live in a Washington or a Franklin and love the flow of your home? Have you been considering one of these models for your next move? If you are attracted to the openness and smart design of these bestsellers you are in good company. A panel of judges from the National Association of Home Builders (NAHB) Best of 55+ Housing Awards thinks so, too! The Washington was chosen as a finalist for a GOLD award in the detached home category of homes up to 2,000 square feet. We may be biased, but we agree that the Washington packs a lot of punch and pizazz into a smart, efficient plan.  While cathedral ceilings and vaulted ceilings create a dramatic canopy on entering, it’s the functionality within the understory that we love.
While cathedral ceilings and vaulted ceilings create a dramatic canopy on entering, it’s the functionality within the understory that we love.
The nook off the chef’s Kitchen can be extended by 2’ or 4’ to fit all living styles. Likewise, the Great Room can be extended by 2’ or 4’ to cover an array of furniture layouts from over-sized sectionals and deep club chairs to smaller-scaled sofas and occasional chairs. The living environment can be further enhanced with a Sun Room, Screened Porch or Covered Porch.
The functionality continues in the first floor Master Suite which can also be extended by 2’ or 4’, creating the perfect oasis. The gorgeous tray ceiling is a signature element. With over-sized Master Suite walk-in closets and an extra-large laundry room, one level living takes on a whole new meaning in this popular home.  Storage abounds in this carefully designed floorplan with an emphasis on efficiency and organized living. The Washington artfully melds form and function with FLAIR to achieve the sought-after style 55+ buyers desire. See the floorplan and explore more here.
Storage abounds in this carefully designed floorplan with an emphasis on efficiency and organized living. The Washington artfully melds form and function with FLAIR to achieve the sought-after style 55+ buyers desire. See the floorplan and explore more here.
A larger sibling to the Washington is the stately Franklin – also chosen as a finalist for GOLD in the detached home category of homes from 2,501 to 3,000 square feet.  The “ritzy” Franklin is considered by many the entertainer’s ultimate dream home. The over-sized, two-story Foyer immediately exudes a feeling of “welcome home and stay for a while.” This versatile, spacious home is loaded with amenities: the popular Butler’s Pantry and “drop zone” make for a tucked away place for hosts to stage comfortable, elegant dinner parties. The ample-sized Sun Room off the Kitchen is the natural spot for everyday meals, coffee with neighbors, or breakfast with the grand kids. With 9’ ceilings throughout the entire first floor, the home is airy and open. The option to add a Sun Room, Screened Porch or Covered Porch offers flexibility. A Loft overlooking the Great Room and Foyer enhances the dramatic ambiance of the home. Simply sumptuous! See this stunning floorplan here. We are proud these popular homes will be considered for the top national award in their respective categories.
The “ritzy” Franklin is considered by many the entertainer’s ultimate dream home. The over-sized, two-story Foyer immediately exudes a feeling of “welcome home and stay for a while.” This versatile, spacious home is loaded with amenities: the popular Butler’s Pantry and “drop zone” make for a tucked away place for hosts to stage comfortable, elegant dinner parties. The ample-sized Sun Room off the Kitchen is the natural spot for everyday meals, coffee with neighbors, or breakfast with the grand kids. With 9’ ceilings throughout the entire first floor, the home is airy and open. The option to add a Sun Room, Screened Porch or Covered Porch offers flexibility. A Loft overlooking the Great Room and Foyer enhances the dramatic ambiance of the home. Simply sumptuous! See this stunning floorplan here. We are proud these popular homes will be considered for the top national award in their respective categories.