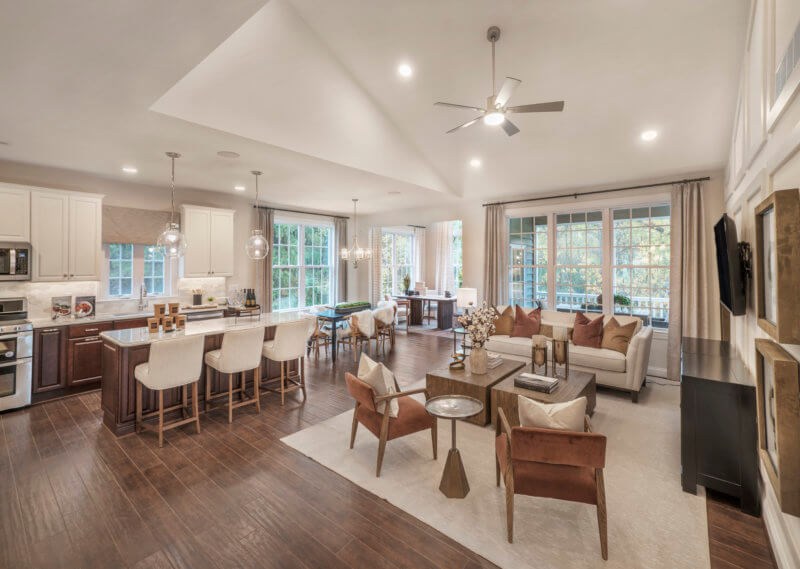
Our Designers Reveal Their Favorite Model Home
Every now and then, we poll our designers to hear their latest floorplan favorites and ask them to share WHY they love a certain model home. We include a few…
For many people, a new year brings the opportunity for change. Whether it be your lifestyle, your career or just sticking to resolutions, changes can be both exciting and intimidating. If you are looking to make a lifestyle change by joining an active adult community, Traditions of America can deliver.
Deciding to purchase your dream home is no small feat. At Traditions of America, we understand it’s important for our homes to meet your needs. We help bring visions to life in our 55+ communities with our unrivaled floorplans.
With different options across all of our active adult communities, finding the home you want to build has never been easier.
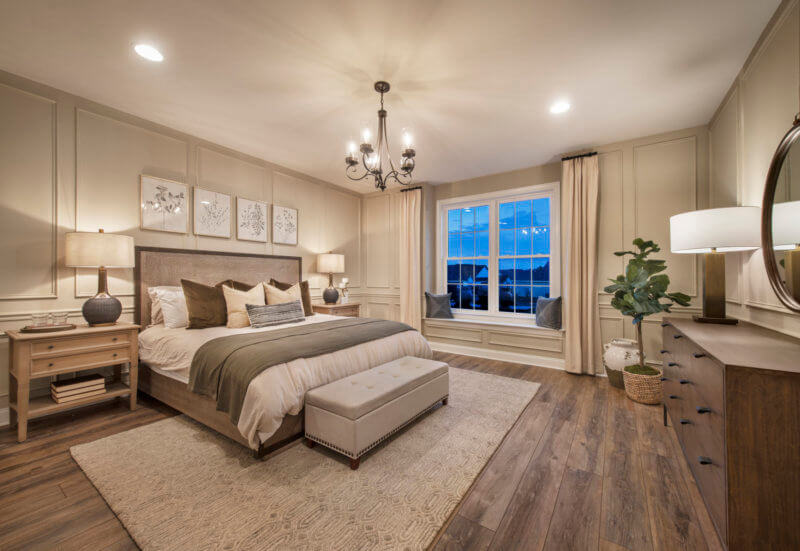
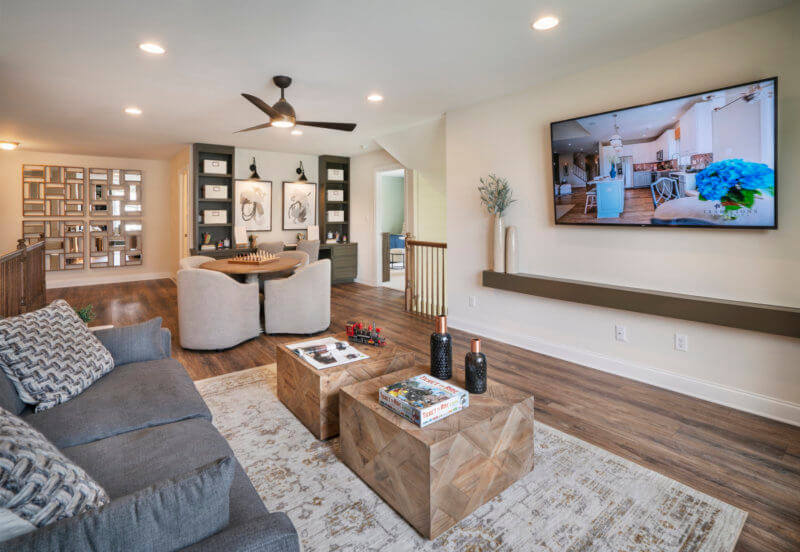
The Adams floorplan is our best-selling attached home that has charm & natural light flowing throughout. This floorplan offers 3 bedrooms and a beautiful eat-in kitchen that opens into a Great Room with a volume ceiling.
The Primary Suite in the Adams features a spacious walk-in closet and an inviting window seat that can be the idyllic reading nook. One of the best features of the Adams is the spacious loft included on the 2nd floor.
The loft is perfect for entertaining and hosting guests & grandchildren. The Adams Floorplan is currently available at three of our active-adult communities: Green Pond, Richland, and East Petersburg.
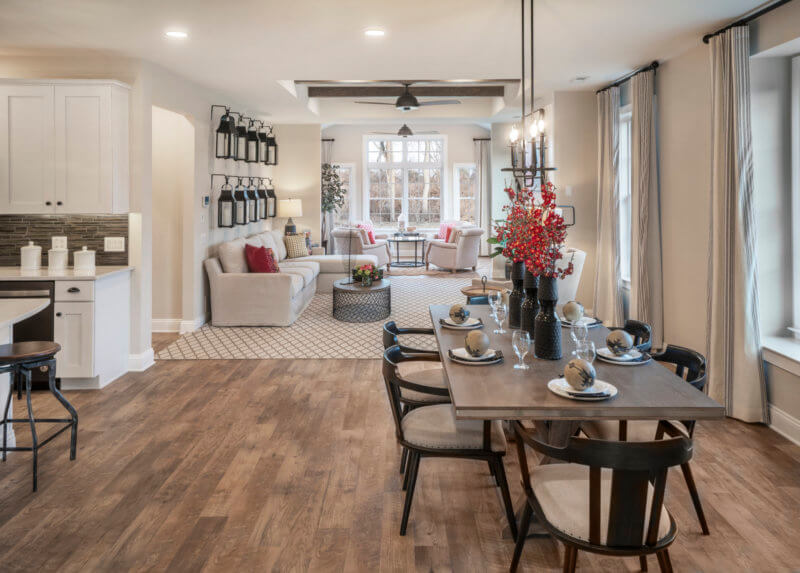
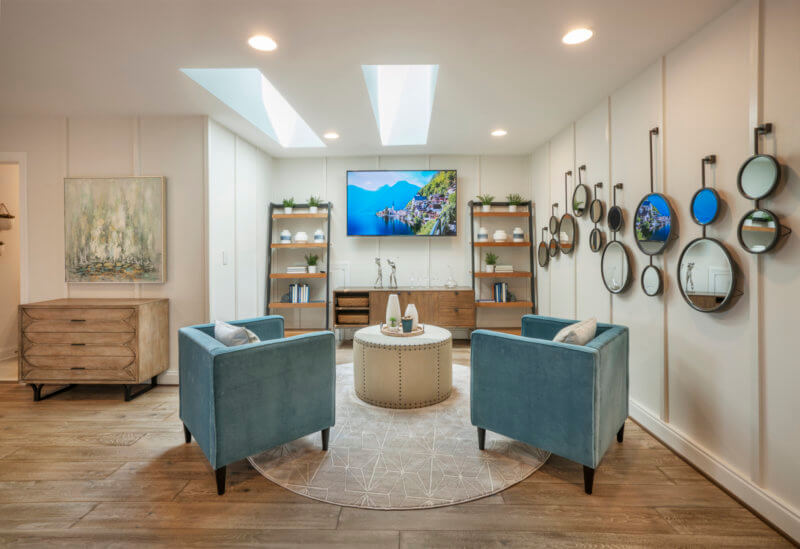
The Jefferson floorplan is the other half of our Garden Home Collection. This home welcomes you in with a private side-entryway that opens to an inviting two-story foyer. The floorplan boasts a spacious kitchen featuring a right-sized island.
In the Primary Suite, you’ll find vaulted ceilings that add to the home’s welcoming appeal. A Guest Bedroom and full bath are tucked away from the main living area, creating the ideal space for hosting guests. Plus, the roomy 2nd floor loft is perfect for entertaining grandkids. The Jefferson Floorplan is currently available at three of our active-adult communities: Green Pond, Richland, and East Petersburg.

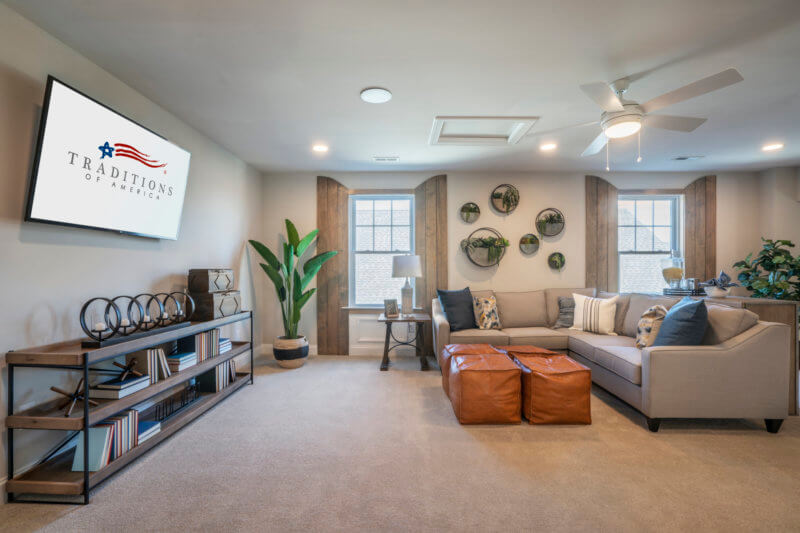
There’s more than one reason the Betsy Ross has been a best-selling floorplan for decades. The Betsy Ross offers an open concept kitchen, dining area and Great Room that is both welcoming and intimate.
The Great Room also features 9-foot-high ceilings, creating a space where natural light is plentiful. And, for those looking to add a second floor, the Betsy Ross has the option for an expanded loft and 3rd bedroom, perfect for a guest or grandkids’ suite.
Comfort is built right into this right-sized floorplan, and you can build a beautiful Betsy Ross floorplan at any of our growing active adult communities.
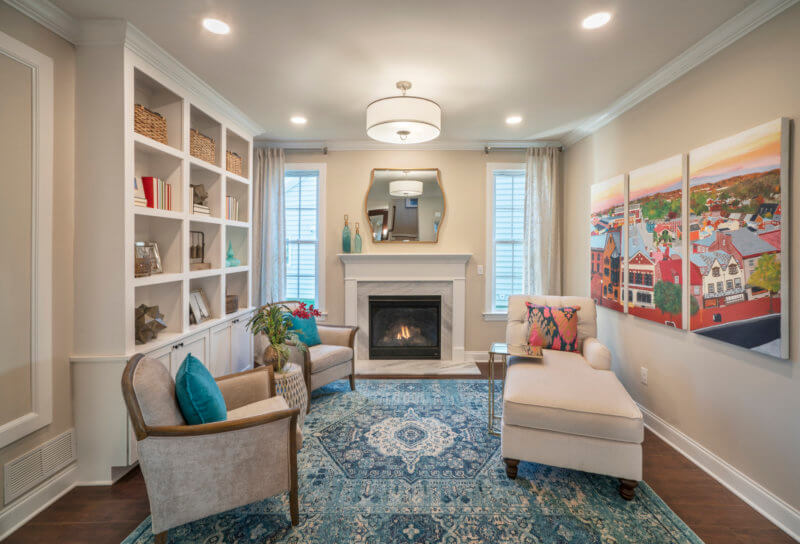
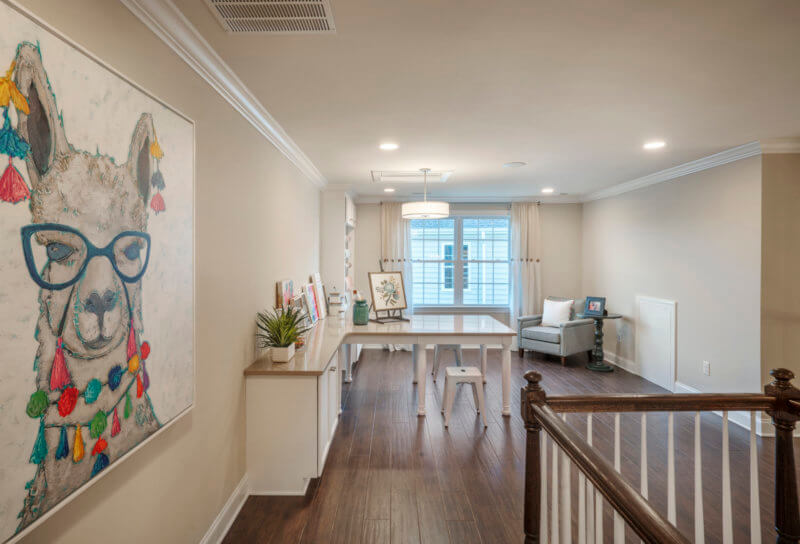
The Washington is one of our award-winning floorplans. This home features a versatile kitchen that opens to an expansive Great Room and Dining Room. Another great addition to the main floor is the cozy den area – perfect for those looking for an extra place to entertain or a separate, quieter space for relaxing and unwinding.
If you choose to build a second floor, the Washington offers a reimagined loft and 3rd bedroom space. The Washington loft can be more private than our other lofts, perfect for guests and visitors to feel like they have their own oasis. And, the 3rd bedroom in the Washington also features private access to the loft bathroom, creating even more of a private, comfortable guest area.
The Washington floorplan has plenty to offer, and it can be built at all of our 55+ communities.
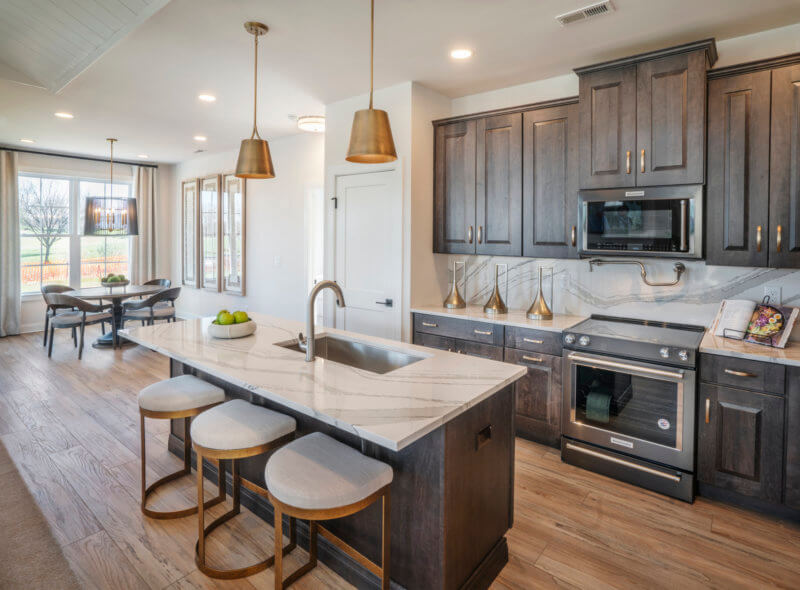
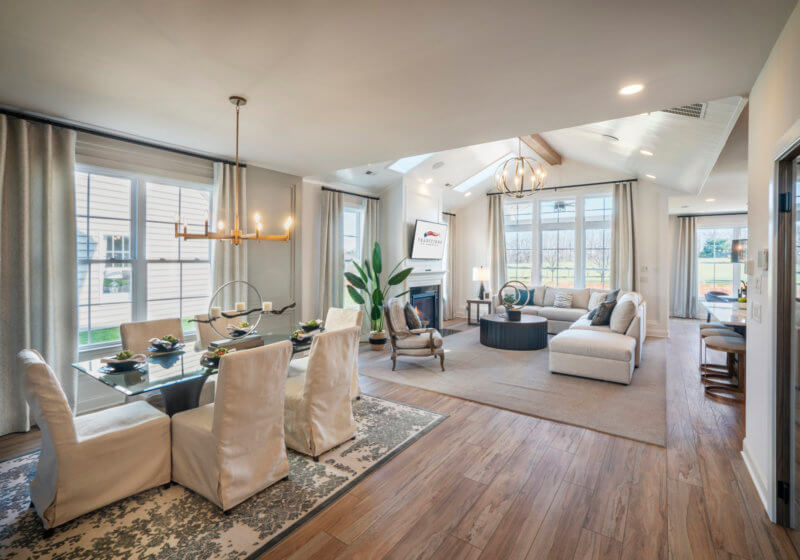
The Grant is our newest floorplan. Filled with thoughtful details, many of our homeowners say this floorplan is cozy and comfortable. Though the kitchen size is more compact, its proximity to the Great Room and Dining Room makes up for it. One of the best bonuses of this floorplan is the nook.
This separate dining area is a hit and with the option to add a Cathedral ceiling, the nook creates an almost sunroom-like feel. Another outstanding feature of the Grant is the large laundry room, also functioning as a mudroom with its own convenient entry through the garage. The Grant floorplan is available for building at all of our active adult communities.
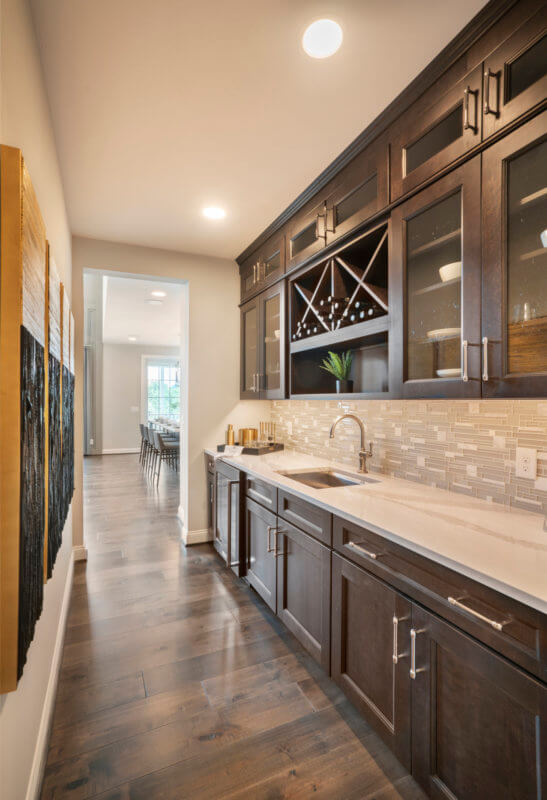
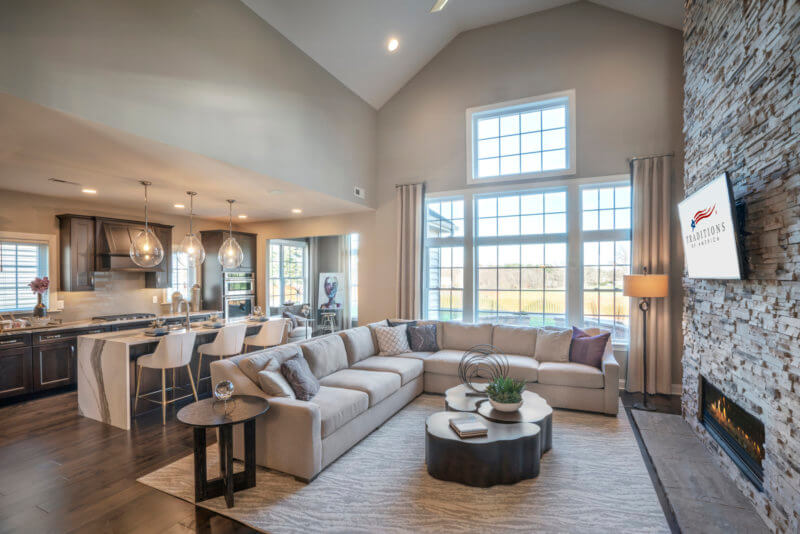
The Franklin floorplan offers many great options for an active adult home. Throughout this floorplan you will find natural light pouring in through expansive windows, especially those in the Great Room. This spacious and flexible floorplan stands out to our homebuyers because of its versatile kitchen options. One of the most popular kitchen additions to the Franklin is the option to add a full Butler’s Pantry!
The ability to add a drop-zone near the garage creates the perfect space in your home to be a catch-all as you come and go. Another Franklin feature is a bonus room on the first floor that can be made into either a home office or a 3rd bedroom. And. when adding a second floor to the Franklin, you can expect an oversized loft that is ideal for entertaining. The Franklin floorplan can be built at each of our active adult communities.
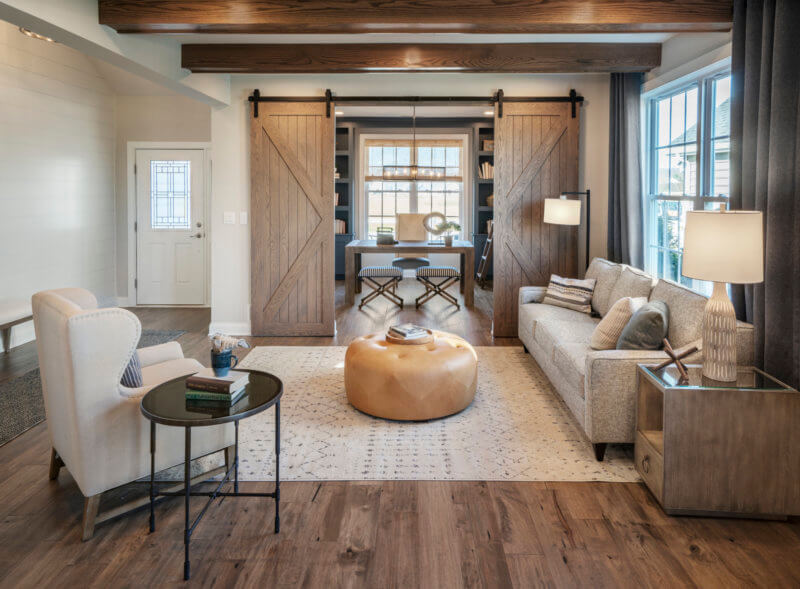
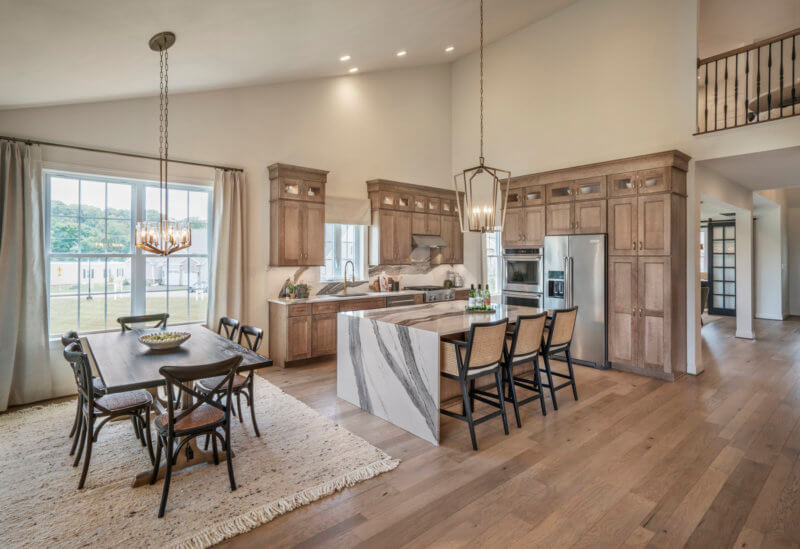
The Hancock is our largest floorplan. If you are known for being the “host with the most”, look no further than our entertainer’s dream home! Some of the standout features of this floorplan are the 2-story vaulted ceilings in the spacious chef’s kitchen, the ability to add a walk-in pantry, and the oversized Great Room.
The first floor has an additional den that is separate from the main living areas and can be the perfect home office. The first floor also features both a formal living and dining room. The Hancock offers the most versatility for customizing. With endless spaces for gathering and a fantastic chef’s kitchen, it is easy to see why this favorite is the entertainer’s dream home!
The Hancock floorplan can become your dream home, and it can be built at all of our 55+ communities.
For many people, a new year brings the opportunity for change. Now is the perfect time to consider building your Dream Home with Traditions of America. Visit our communities page, or if you’d like to learn more about our buying process, click here.